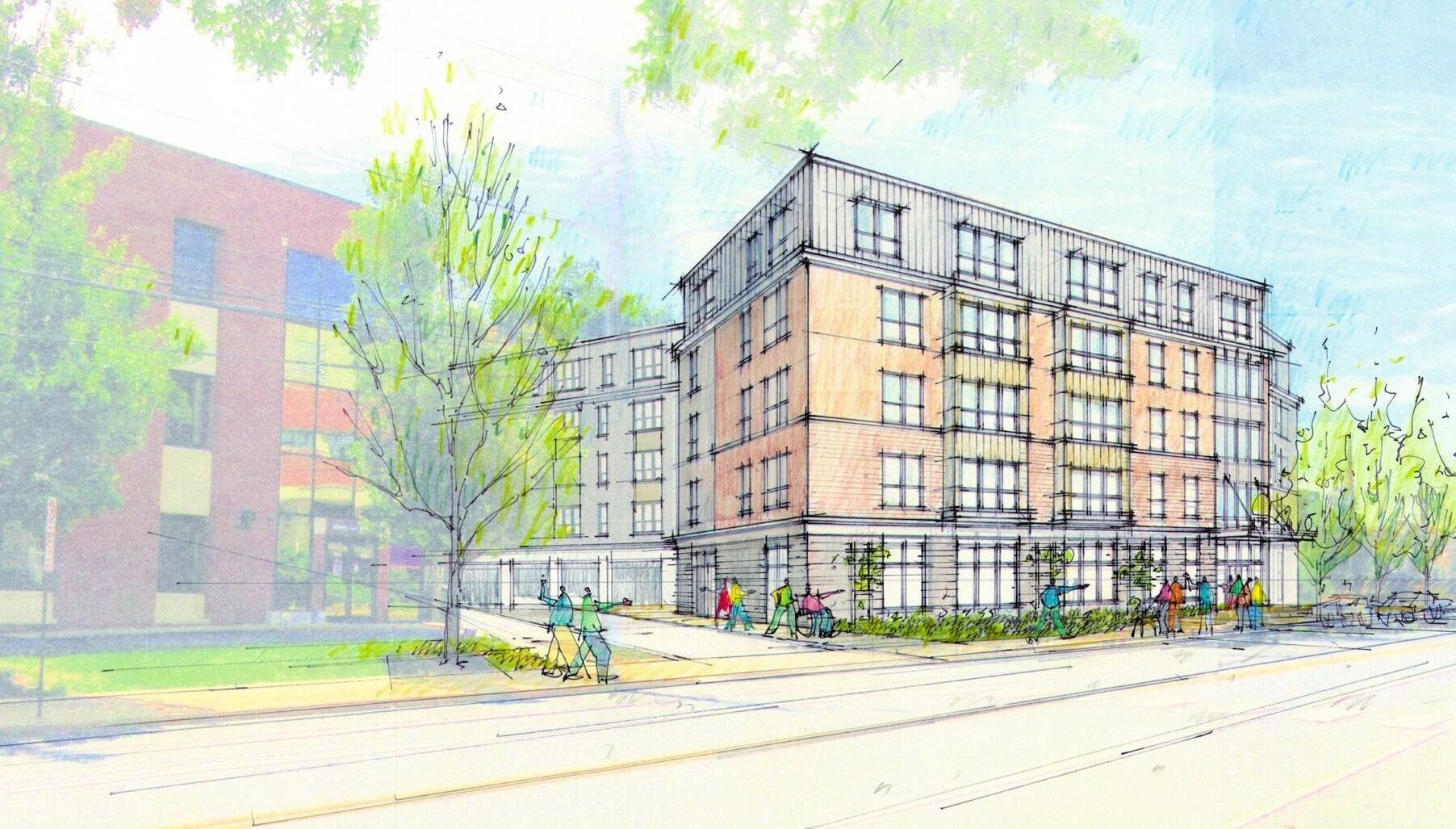
The first phase of HDC MidAtlantic's ambitious affordable housing initiative on Lancaster's west side cleared an early regulatory hurdle Tuesday, with the city's Zoning Hearing Board approving a laundry list of variances for it.
The nonprofit is hoping to break ground by summer on The Apartments at College Avenue, a 64 unit affordable-housing complex across the street from the former St. Joseph Hospital campus.
Budgeted at $15.4 million, the project will create 48 one-bedroom and 16 two-bedroom apartments, all reserved for households making around $11,000 to $45,000 a year. Twelve units will meet Americans With Disabilities Act accessibility standards.
The building would sit between Milagro House and the College Avenue Family Medicine building, with its rear section extending over the existing parking deck. The deck itself is to be renovated, a process that may involve removing and rebuilding it.
The project site consists of four separate real estate parcels: 213 and 217 College Ave., and 224 and 226 Elm St. Many of the variances approved Tuesday had to do with building a structure that stretches across property lines — waiving setback requirements, accounting for parking spaces that are partly in one property and partly in the other, and so on.
The three-member zoning board unanimously approved all the requested changes following a lengthy hearing that included both the project team's presentation and comments from nearby homeowners apprehensive about the project's impact on their neighborhood.

One variance will allow the building's south wall to be 6 1/2 feet from the property line — the same distance as the vacant one-story building on the site now, which is slated for demolition — rather than the 12-foot minimum in the city code. The neighbors protested that the design would result in an awkward ribbon of dead space between the facility and their back yards.
The strip would be difficult to monitor and would be too narrow for a fire truck to access in case of emergency, they said, suggesting it be widened into an alley. They also raised concerns about the potential for added traffic, especially on Elm Street, which would offer both ingress and egress for the reconfigured parking deck; and contended the five-story, 54-foot-tall building is simply too big for the neighborhood.
The project team is committed to a safe, secure facility, and is open to adding a fence or lighting along the south perimeter, said Thomas Englerth of Site Design Concepts, the firm that developed the project's footprint.
Douglas Smith, chief city planner, said the fire marshal will fully review the building plans for fire safety. As for the structure's height, it's within the zoning district's parameters, and comparable to that of the St. Joseph's complex and the family medicine building next door, said Bernadette Hohenadel, the project team's attorney.
The parking deck will have 59 of what will be roughly 135 parking spaces reserved for the building's tenants. That's five fewer than the 64 apartment units, thanks to an offset allowable under the city code in exchange for providing bicycle parking.
The provision for parking is adequate, given the expected population of lower-income and older tenants, said Claude Hicks, HDC's senior vice president for real estate development. At other HDC properties, the rate of car ownership is around 70%, he said.
Englerth conceded that Elm Street may see an increase in traffic. The project team will have to commission a traffic study as part of the city's regulatory review, and if it shows potential problems, they will be addressed, he said.
HDC is receiving subsidies for the Apartments at College Avenue from several sources:
- Pa. Low Income Housing Tax Credits: $1.25 million
- Federal HOME funding (through the city of Lancaster): $850,000
- Steinman Foundation: $1.5 million
- United Disabilities Services Foundation: $750,000
HDC has two other projects planned on and around the St. Joseph campus: Redevelopment of the former hospital's Delp wing into roughly 48 affordable units; and construction of a 46- to 50-unit building at 838 Marietta Ave.
Private developer Washington Place Equities plans to develop the rest of the St. Joseph complex into a mix of market-rate housing and retail.





